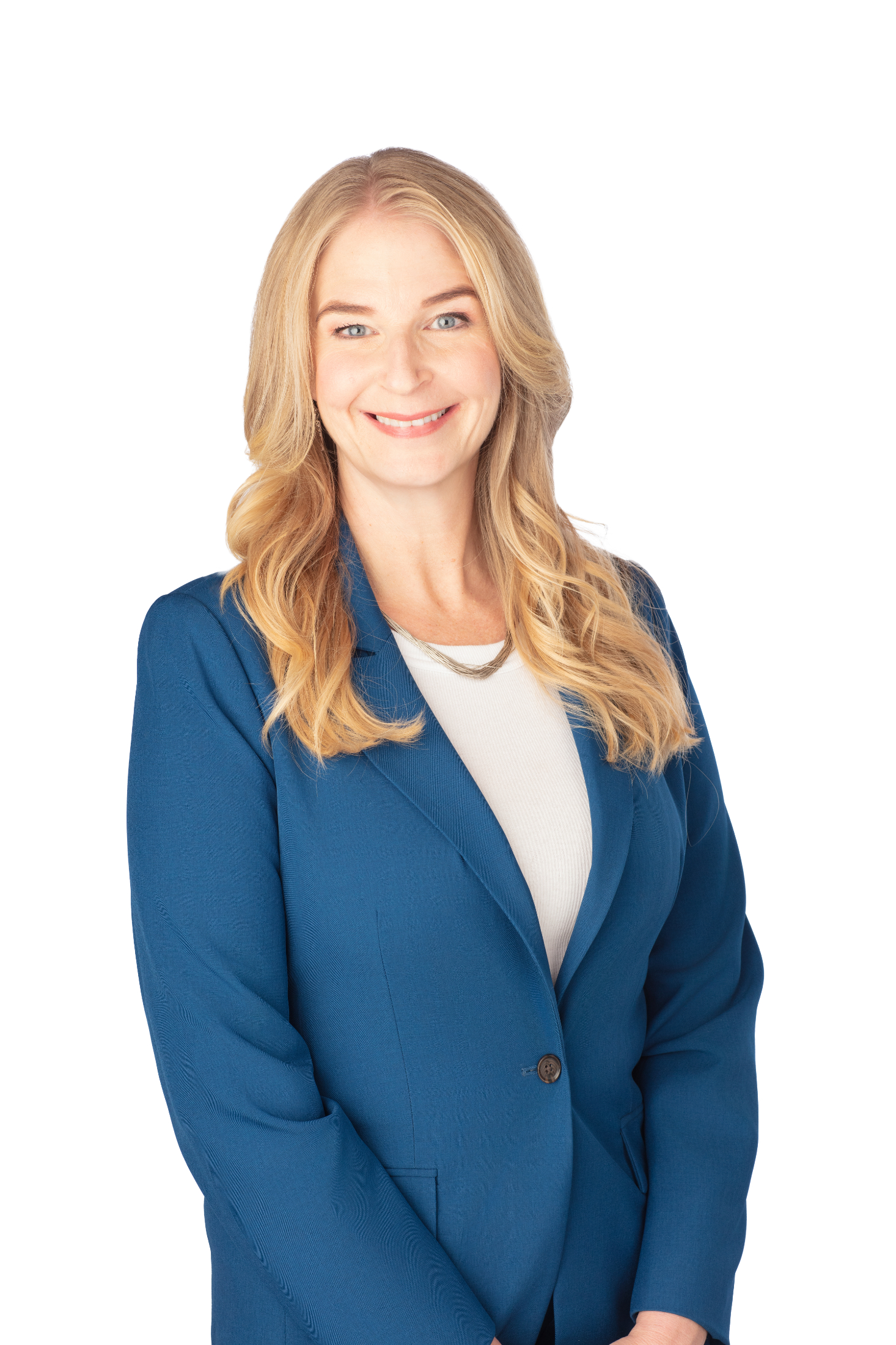My Office Listings
-
3846 Southwood Street in Burnaby: Suncrest House for sale (Burnaby South) : MLS®# R3084208
3846 Southwood Street Suncrest Burnaby V5J 2E2 $3,499,000Residential- Status:
- Active
- MLS® Num:
- R3084208
- Bedrooms:
- 9
- Bathrooms:
- 9
- Floor Area:
- 5,646 sq. ft.525 m2
A luxury custom-built mansion located in the highly desirable Suncrest neighbourhood. This stunning 3-year-old home offers approximately 5,646 sq.ft. of elegant living space on a 65 x 140 (9,100 sq.ft.) rectangular lot with back lane access. Featuring 9 bedrooms and 9 bathrooms, 4 kitchens, a private theatre room, and a massive recreation/gym room, this home is designed for both upscale family living and investment potential. “Convenient rear back lane access,”, filling the home with natural light throughout the day. The open-concept main floor showcases a sensational chef’s kitchen with premium Miele appliances, granite countertops, and refined finishes. Includes (2+2) mega 2-bedroom basement suites, each with separate entry, offering excellent mortgage helpers. More detailsListed by RE/MAX Performance Realty
- ERICA TUCKER
- RE/MAX PERFORMANCE REALTY
- 1 (604) 720-3311
- ericatuckerhomes@gmail.com
-
12256 57 Avenue in Surrey: Panorama Ridge House for sale in "Panorama Ridge Estates" : MLS®# R3069631
12256 57 Avenue Panorama Ridge Surrey V3X 3H7 $2,848,800Residential- Status:
- Active
- MLS® Num:
- R3069631
- Bedrooms:
- 7
- Bathrooms:
- 7
- Floor Area:
- 8,127 sq. ft.755 m2
RESORT STYLE living in Panorama Ridge! This stunning estate boasts 8,000+ sq ft on a half-acre lot, perfect for entertaining or keeping the kids busy. Dramatic entry with soaring ceilings, formal dining, massive living & family rooms divided by a 2-way fireplace. Dream kitchen with large island, high-end appliances & 2 Sub-Zero fridges. Bonus main-floor bedroom w/ ensuite + hidden private office. Upstairs: 4 oversized bedrooms incl. a retreat-like primary with spa inspired ensuite clad in Calcutta gold marble tile. Basement has 1bed+den legal suite, gym, luxe theatre with 133" screen & gold accents, extra bedroom & steam shower. Outside: 20x40 pool, regulation size tennis court, sauna, hot tub & outdoor kitchen/bar. Triple car garage for all your toys. Live the resort lifestyle every day! More detailsListed by RE/MAX Performance Realty
- ERICA TUCKER
- RE/MAX PERFORMANCE REALTY
- 1 (604) 720-3311
- ericatuckerhomes@gmail.com
-
6710 137a Street in Surrey: East Newton House for sale : MLS®# R3077040
6710 137a Street East Newton Surrey V3W 5E9 $2,799,900Residential- Status:
- Active
- MLS® Num:
- R3077040
- Bedrooms:
- 10
- Bathrooms:
- 9
- Floor Area:
- 6,762 sq. ft.628 m2
Custom built home built on 8,868 sq lot with 6,762 SQFT living space featuring 10 bedrooms and 9 baths. The main level impresses with its spacious kitchen, spice kitchen ,great room, office and bedroom. Upstairs 4 bedroom and 4 full bathroom. Upgrades abound featuring a top-notch security system, exquisite flooring, quartz countertops, and elegant lighting fixtures throughout.House is fully equipped with Top quality plumbing fixtures and air conditioning/radiant heating throughout the entire house.The downstairs area offers a media room for delightful family entertainment with Bar and 3 pc full bathroom.Additionally, the bonus suites (2+2) with their own shared Laundry. This home is a true marvel, blending luxury, comfort, and practicality in a way that surpasses expectations. More detailsListed by RE/MAX Performance Realty
- ERICA TUCKER
- RE/MAX PERFORMANCE REALTY
- 1 (604) 720-3311
- ericatuckerhomes@gmail.com
-
11972 85a Avenue in Delta: Annieville House for sale (N. Delta) : MLS®# R3050980
11972 85a Avenue Annieville Delta V4C 6V4 $2,500,000Residential- Status:
- Active
- MLS® Num:
- R3050980
- Bedrooms:
- 4
- Bathrooms:
- 4
- Floor Area:
- 1,800 sq. ft.167 m2
Exceptional redevelopment opportunity in Delta's new Transit-Oriented Development (TOD) area. Located steps from Scott Road rapid transit, this property offers outstanding potential for higher-density mixed-use or multi-family development. Walkable to shops, services, schools, and parks, it’s ideally positioned for sustainable growth. Buyers/investors to confirm land use and density with the City of Delta. A prime chance to secure property in a rapidly evolving neighbourhood More detailsListed by RE/MAX Performance Realty
- ERICA TUCKER
- RE/MAX PERFORMANCE REALTY
- 1 (604) 720-3311
- ericatuckerhomes@gmail.com
-
11952 85a Avenue in Delta: Annieville House for sale (N. Delta) : MLS®# R3050919
11952 85a Avenue Annieville Delta V4C 6V4 $2,500,000Residential- Status:
- Active
- MLS® Num:
- R3050919
- Bedrooms:
- 5
- Bathrooms:
- 3
- Floor Area:
- 2,136 sq. ft.198 m2
Exceptional redevelopment opportunity in Delta's new Transit-Oriented Development (TOD) area. Located steps from Scott Road rapid transit, this property offers outstanding potential for higher-density mixed-use or multi-family development. Walkable to shops, services, schools, and parks, it’s ideally positioned for sustainable growth. Buyers/investors to confirm land use and density with the City of Delta. A prime chance to secure property in a rapidly evolving neighbourhood More detailsListed by RE/MAX Performance Realty
- ERICA TUCKER
- RE/MAX PERFORMANCE REALTY
- 1 (604) 720-3311
- ericatuckerhomes@gmail.com
Data was last updated February 26, 2026 at 04:40 PM (UTC)
The data relating to real estate on this website comes in part from the MLS® Reciprocity program of either the Greater Vancouver REALTORS® (GVR), the Fraser Valley Real Estate Board (FVREB) or the Chilliwack and District Real Estate Board (CADREB). Real estate listings held by participating real estate firms are marked with the MLS® logo and detailed information about the listing includes the name of the listing agent. This representation is based in whole or part on data generated by either the GVR, the FVREB or the CADREB which assumes no responsibility for its accuracy. The materials contained on this page may not be reproduced without the express written consent of either the GVR, the FVREB or the CADREB.
My Featured Listings
142 15111 Edmund Drive
$799,000
RE/MAX Performance Realty
10876 78a Avenue
$1,899,000
RE/MAX Performance Realty






